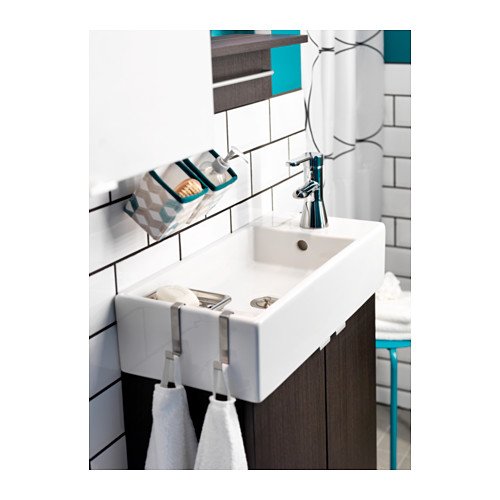 |
| Cory Hagen, my IKEA soulmate! Check out his designs at TinyModernHomes.com |
Thirty-five of us bravely set out through the rain and high water to gather at IKEA. Despite our best efforts we continually blocked the aisle as we navigated the maze and amazing showrooms. Some Enthusiasts were lost to shopping wonder, so only 24 of us corralled in the cafeteria for lunch at the end.
Cory started off the tour by provided an informative introduction as well as a handout that people could download before the tour. (Click here for the handout Cory put together.)
Before we all went on our collective merry way, Cory insisted we each grab a map. Not only is it important to understand the layout of IKEA's stores, it's also essential to know where the 'shortcuts' are location.
 |
| IKEA Layout Map Image Source: IKEA pamphlet, IKEA, Frisco, TX (8/20/2016) |
Here are the highlights from the IKEA Willy Wonka Tour:
1. The Tiny House couch is the FRIHETEN.
It's just so versatile because it has more than one use. Multiple use furniture is very important in a tiny house and I use this couch in mine.Many pieces of IKEA furniture are also "hack"-able. (For more information about IKEA hacks visit my previous post "IKEA & Tiny Houses")
2. Get ideas from the showrooms.
The show rooms at IKEA are very well designed. You will see the same piece of furniture or accent being used several different ways. This will help you explore your options when designing for your own tiny home. I especially like to examine their micro living quarters of 270 sq. ft.
3. The Tiny House table is the NORDEN.
 |
| This table closes up tight and can expand to seat 6 people. |
3. Don't be space specific. Re-imagine how furniture can be used.
While in the kitchen section, I reminded people to think about the 'problems' of their tiny house. For example, I ran into issues of not having a closet or any way of hanging up my clothes. I ended up using IKEA kitchen rods to hand a few clothes flat against the wall in the bathroom.
4. Ask for design help.
The kitchen showroom area has computer stations and assistants that can help you design your space. IKEA cabinetry is easy to use because even though they may be standardized in sizes, the option within the standardization provides many different design options when combined in various ways.
5. The Tiny House kitchen sink is the NORRSJON with the VIMMERN faucet.
 |
| The sink is actually a HILLSJON because it has a second sink. Without the second smaller sink it is like the NORRSJON. |
6. The Tiny House bathroom sink is the LILLANGEN...
 |
| LILLANGEN sink is compact, easy to install and versatile - notice the towels hanging beside it. |
7. Think about how YOU use your space.
For instance... Do you really need a sink in the bathroom? What do you use it for? Brushing your teeth, washing your face, shaving, etc. Are these things you can do at the kitchen sink which is probably 3 steps away? If you do need a bathroom sink, think about putting it in the shower area rather than its own little area. This will save you room.I personally love IKEA for many reasons. Another happens to be because they have a webpage dedicated to "Small Spaces." There you will find an excellently produced video which walks you through IKEA design concepts and how they re-imagine the purpose of a room and the furniture within.
***
 |
| DFW Tiny House Enthusiast at IKEA, Frisco, TX #tinyhouseIKEAtribe |
***
My hope is to put together a collection of ideas and designs inspired by fellow Enthusiasts for everyone to enjoy. Be inspired!


This is awesome! Thank you Jennifer!
ReplyDelete